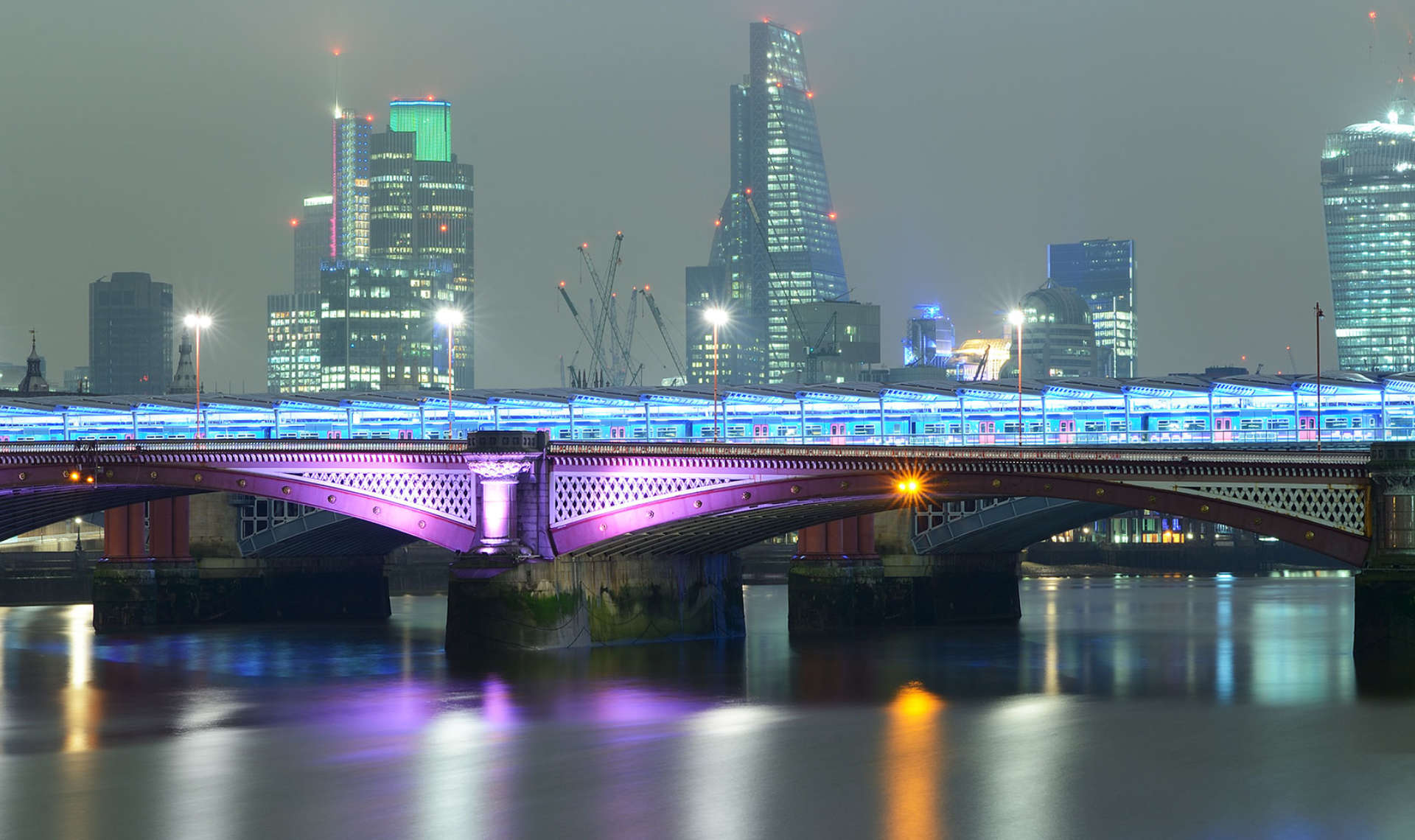Scope of Works 
- Standing seam roof
- Anodised cladding
- Mansafe system
- Louvred lights
- Aluminium acoustic ceiling



As part of the plans to create London’s first station built across the river, Lindner Prater was appointed to design, supply and install the roofing package. This included a complicated curved standing seam roof system as well as drop down eaves to create part of the interior finish to the station.
London Blackfriars station handles millions of passengers every year and the new landmark station will provide an improved interchange between National Rail and London Underground services, as well as making London’s Bankside and South Bank tourist areas more accessible.
The Blackfriars Bridge project represents one of the most complex projects we has ever been involved with. Over 3,500 pallets of materials had to be shipped up the River Thames by barge, delivered by crane and distributed manually at roof level. With no area to store materials, work had to commence as soon as deliveries were made.
4D modelling was utilised to visually demonstrate our suggested logistics plan and access strategy, as well as animated sequences to ensure site teams had a complete understanding of how work would commence before arriving on site.
The Blackfriars Bridge redevelopment is a testament to the benefits of collaborative working within a supply chain, good communication and a robust approach to health and safety.