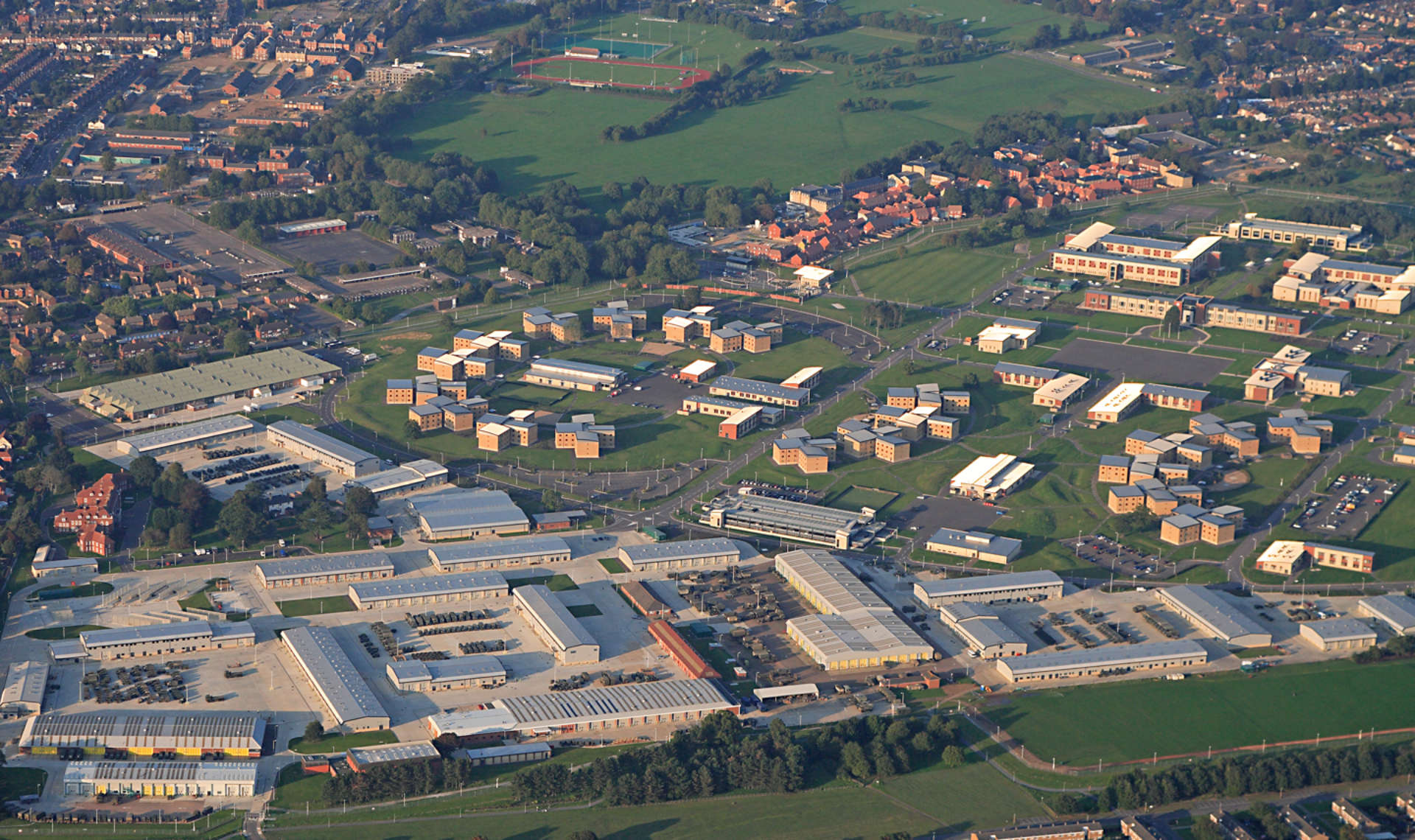Scope of Works 
• Aluminium metal standing seam roofing
• Composite cladding and steel portal frames
• Single ply


• Aluminium metal standing seam roofing
• Composite cladding and steel portal frames
• Single ply

Lindner Prater played an integral role in delivering the £1.5 billion redevelopment of Colchester Garrison, one of the largest defence accommodation Private Finance Initiative (PFI) projects in the UK.
Home to the 16th Air Assault Brigade, the scheme provides the Garrison’s 3,500 military personnel and 700 civilian staff with modern living and working accommodation. The significant redevelopment designed by W.S Atkins demonstrates a further 35 year commitment to Colchester by the MoD and helped to retain 5,000 jobs in the borough.
Built in two phases, the project itself included the design and construction of more than 110 buildings for military personnel across the 185 hectare site. An experienced supply chain was required and Lindner Prater was appointed by Sir Robert McAlpine to design and install a variety of external envelope solutions for a number of the Garrison’s buildings.
For the soldiers’ accommodation, Lindner Prater was responsible for 27,000 sqm of Kalzip roofing, 7000 sqm of Kingspan composite cladding, Sarnafil roofing and guttering. A series of garages and workshops were installed with Kalzip roofing, composite guttering, two-skin cladding as well as windows and for the officers’ mess hall. Lindner Prater was responsible for delivering the roofing, fascias and soffits as well as plant room screens.
The specialist contractor’s experience and expertise proved invaluable for the Colchester Garrison project. The Lindner Prater team worked closely with all parties within the supply chain to ensure that the project was completed on time and crucually – that each building benefited from quality of delivery and design.